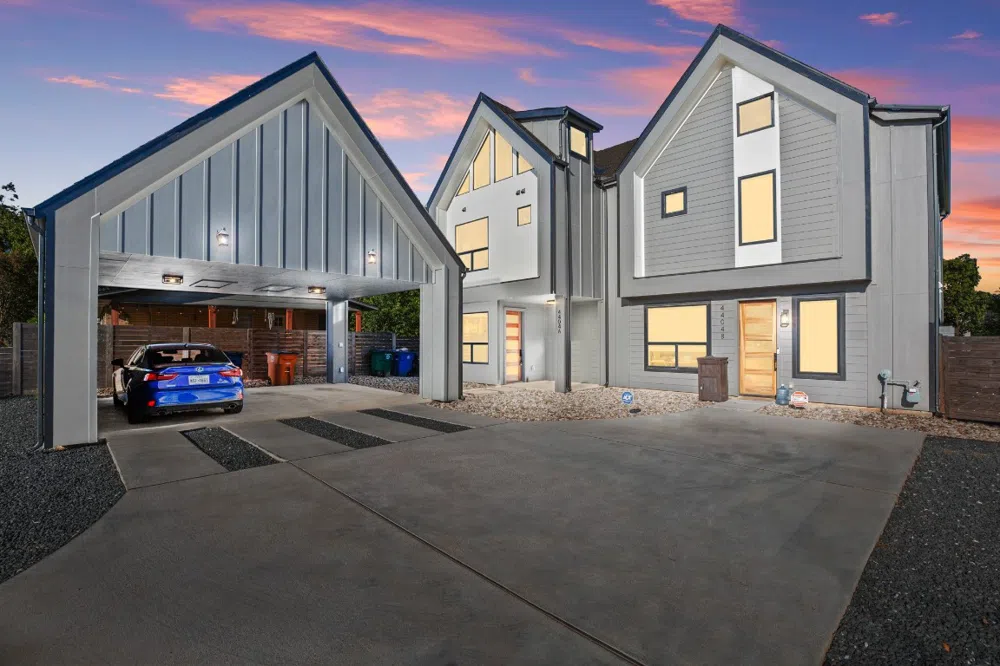Nestled in the vibrant heart of one of the hottest pockets in South Austin, this contemporary home offers an unparalleled blend of modern design, comfort, and convenience ~ With sleek architectural lines and a welcoming open-concept layout, this residence is a sanctuary for those who appreciate the finer things in life ~ Step inside to be greeted by a bright, airy living space, perfect for entertaining or relaxing after a long day ~ The gourmet kitchen, featuring stainless steel appliances, smooth gray shaker cabinets and elegant finishes, is ideal for culinary adventures ~ Large windows flood the home with natural light, while the thoughtfully designed interiors create a perfect balance between style and functionality ~ The primary bedroom offers a retreat with its elegant design, functional layout and features a walk-in closet, providing ample storage and organization options ~ The en-suite bathroom is a luxurious highlight, boasting a double vanity with plenty of counter space and stylish fixtures ~ The walk-in wet room with shower and tub, framed by sleek, frameless glass, adds a modern touch and enhances the open, airy feel of the space ~ The top floor is a stunning addition with 'to the ceiling' windows that leaves options open for additional living space, office, or any creative endeavors that inspire you ~ The outdoor space is your private oasis—a serene backyard perfect for morning coffee or weekend gatherings ~ Situated minutes away from some of Austin's best dining, shopping, entertainment, and the St. Elmo district, this location offers the ultimate blend of urban convenience and tranquil retreat ~ Don’t miss the opportunity to make 4404 Mount Vernon Dr #A your own—where style, comfort, and prime location come together in one beautiful package!



